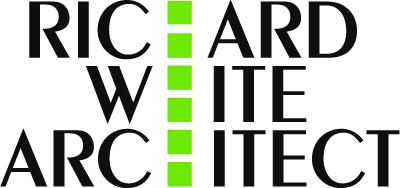Calabogie Lake West House
The house is located on a 1/2-acre lot on Calabogie Lake, and within view of Calabogie Peaks ski resort. The neighbourhood consists of a mix of older cottages and newer year round homes.
The house is located in the place of a demolished cottage. It is shaped as a long thin form, only one room deep, to run across the lot, with the contours, minimizing re-grading and excavation on the predominately bedrock site. The owner's wished to locate the main living spaces and master bedroom suite on a single level so it would remain useful and functional as they aged and they wanted it on the lowest level so as to have access to the lakeshore. A library and guests' bedrooms for children and grandchildren are located on the upper floor. Two landscape bridges provide access from the driveway above to the main entry and garage at the upper level.
The house is approximately 3500 sq. ft. The house is built to exceed the exacting performance standards of the Canadian R-2000 program. The cellulose filled 2 x 4 stud walls are sheathed with rigid insulation, providing a nominal thermal resistance value of R-37, while the high-performance windows are valued at R-8. A water source heat pump provides space heating and cooling as well as domestic hot water heating. A heat recovery ventilation system ensures a high level of indoor air quality and dedicated make-up air is provided for the wood burning stove.



